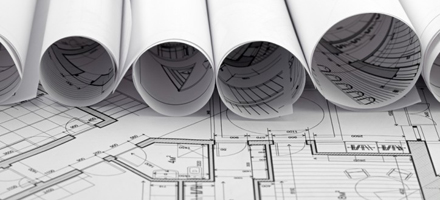Welcome to B & E Reprographics’ guest blog! Today, we explore the vital role blueprinting plays in shaping Houston’s skyline.
Houston blueprinting is the backbone of the architectural process. It ensures that buildings are designed and constructed to meet the highest standards. In Houston, meticulous blueprinting has brought to life some of the city’s most iconic structures. From the groundbreaking Astrodome to the towering Williams Tower and the historic Niels Esperson Building, these blueprints have been integral to Houston’s architectural achievements.
The Astrodome: A Groundbreaking Marvel
Dubbed the “Eighth Wonder of the World,” the Astrodome opened in 1965 as the world’s first multi-purpose domed sports stadium. This was a time when architectural innovation was pushing boundaries, and the Astrodome stands as a testament to human ingenuity and engineering prowess.
The blueprinting process for the Astrodome tackled significant engineering challenges. One of the most notable was creating a massive, self-supporting roof that spans 642 feet in diameter. The concept of a roof without internal supports was revolutionary, and it required advanced engineering techniques. The roof design used a lightweight, thin-shell structure made of steel, allowing it to cover such a vast space without collapsing.
This innovative design revolutionized stadium architecture and set a new standard worldwide. Before the Astrodome, most stadiums were open-air, limiting their usability during adverse weather conditions. The Astrodome’s design allowed for year-round use, making it a versatile venue for various events, including sports, concerts, and conventions.
The impact of the Astrodome’s blueprinting extends beyond its physical structure. It influenced the design of future stadiums, leading to the creation of multi-purpose, domed arenas around the world. The Astrodome’s success demonstrated that ambitious architectural projects could be realized with careful planning and innovative solutions.
Williams Tower: A Modern Icon
Standing at 64 stories tall, Williams Tower is a prominent feature of Houston’s Galleria area. Completed in 1983, this skyscraper showcases modern architectural design with its sleek, reflective glass facade. The tower’s blueprinting process addressed unique challenges, especially considering Houston’s soft, clay-rich soil.
Constructing such a tall structure on unstable soil required advanced foundation techniques to ensure the building’s stability. Engineers devised a deep foundation system, including the use of drilled shafts and concrete piles, to distribute the building’s weight evenly and prevent settling. This innovative approach allowed Williams Tower to rise gracefully into the sky, becoming a symbol of Houston’s economic prosperity.
Williams Tower is not only an architectural masterpiece but also a landmark of Houston’s growth and ambition. The building’s design emphasizes verticality and modernity, reflecting the city’s forward-thinking spirit. The tower’s reflective glass facade mirrors the changing skies and the bustling activity below, creating a dynamic visual connection with its surroundings.
The blueprinting of Williams Tower also involved extensive planning for safety and sustainability. The building’s systems were designed to withstand the harsh weather conditions common in Houston, including hurricanes and heavy rains. Advanced HVAC and electrical systems were integrated to ensure energy efficiency and reduce the building’s environmental footprint.
The Importance of Blueprinting
Blueprints are not just about design; they ensure safety, innovation, and sustainability. The blueprinting process addresses engineering challenges, complies with safety standards, and integrates sustainable practices. As Houston continues to grow and evolve, blueprinting remains crucial in unveiling the city’s structural wonders.
The role of blueprinting in architecture cannot be overstated. It is the foundation upon which great buildings are constructed. Blueprints serve as detailed guides that outline every aspect of a project, from the initial design to the final construction. They provide a comprehensive plan that ensures all elements work together seamlessly, resulting in a cohesive and functional structure.
Safety is a paramount consideration in blueprinting. Architects and engineers must account for various factors, including local building codes, environmental conditions, and potential hazards. This meticulous planning helps prevent accidents and ensures that buildings can withstand natural disasters, such as hurricanes, earthquakes, and floods.
Innovation is another key aspect of blueprinting. Advances in technology and materials allow architects and engineers to push the boundaries of design, creating structures that were once thought impossible. The use of computer-aided design (CAD) software, for example, has revolutionized the blueprinting process, enabling precise and complex designs that enhance both form and function.
Sustainability is increasingly important in modern blueprinting. As the world faces environmental challenges, architects and engineers are incorporating green building practices into their designs. This includes the use of energy-efficient systems, sustainable materials, and renewable energy sources. By integrating these elements into blueprints, they ensure that new buildings contribute to a healthier and more sustainable future.
Wrap-Up
Houston blueprinting is more than just a step in the construction process; it’s the foundation upon which great architecture is built. In Houston, the dedication to meticulous blueprinting has resulted in some of the most remarkable structures in the world. From historical landmarks to modern marvels, Houston’s blueprinting has shaped the city’s identity and will continue to do so as Houston evolves.


