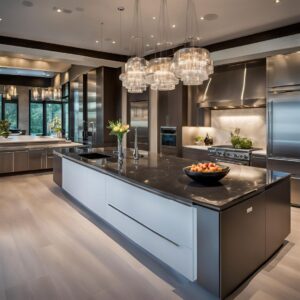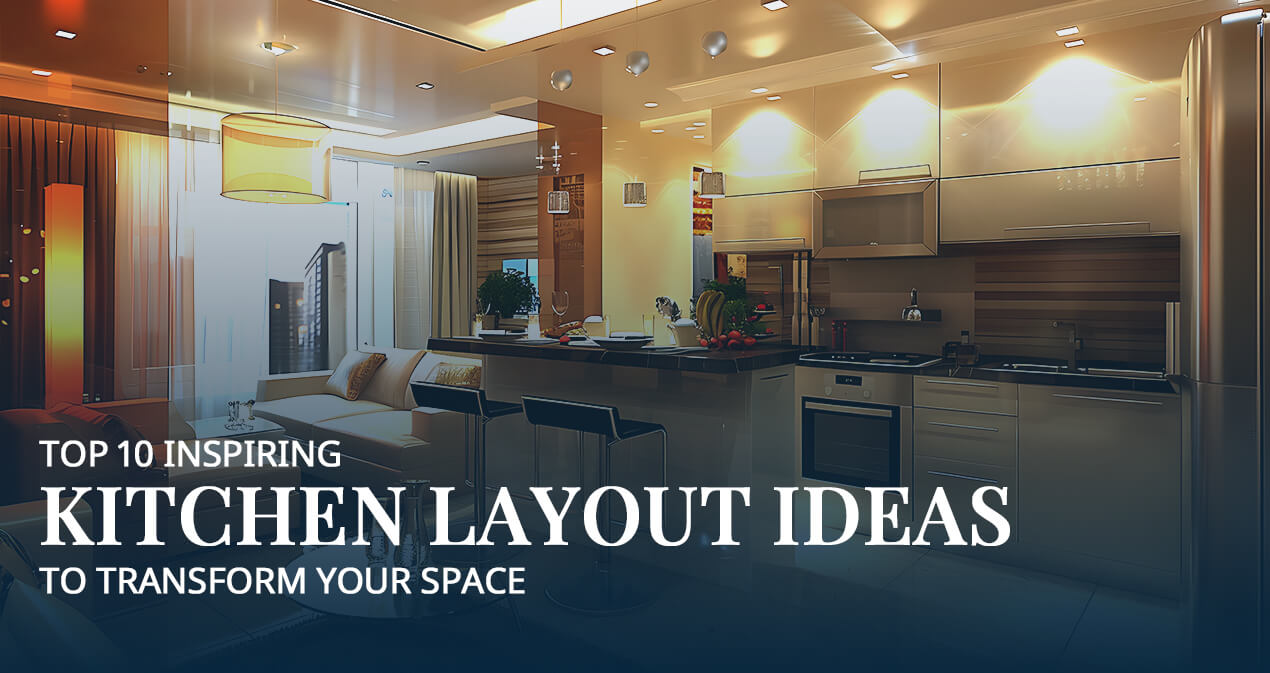A well-designed kitchen is the heart of any home, providing functionality and aesthetic appeal that can enhance daily living. Whether you’re renovating your kitchen or designing one from scratch, choosing the right layout can transform your space into a haven for cooking, entertaining, and relaxation. In this article, we’ll explore Top 10 Inspiring Kitchen Layout Ideas that can breathe new life into your space. From modern to classic designs, these ideas cater to various styles and needs, offering something for everyone, including homeowners, designers, and real estate professionals across the USA.
1. The Classic Galley Kitchen Layout

The galley kitchen is a tried-and-true layout, ideal for smaller spaces. This design features two parallel countertops with a central walkway, making it easy to move between cooking, prepping, and washing areas. The compact nature of a galley kitchen minimizes movement and maximizes efficiency, making it a popular choice in apartments and urban homes. To keep the space feeling open, consider adding open shelving or glass-front cabinets, which can make the kitchen appear larger while offering easy access to dishes and cookware.
2. L-Shaped Kitchen Layout for Open Spaces

An L-shaped kitchen layout is perfect for open-concept homes, providing flexibility in arranging kitchen elements. With counters that form an L shape, this layout allows for easy division between cooking, prep, and dining areas. The L-shaped design is particularly effective in homes where the kitchen blends seamlessly into a living or dining area. Add a kitchen island to the center for more countertop space and seating options. This setup can make family gatherings and entertaining a breeze, offering an ideal flow for mingling and dining.
3. The U-Shaped Kitchen: A Chef’s Delight

The U-shaped kitchen layout is designed for those who love to cook. With three walls of countertops, this layout provides ample space for preparing meals, storing ingredients, and keeping appliances within reach. The U-shape creates a cozy, enclosed feeling, perfect for households that prioritize cooking and baking. Adding a window at the end of the U-shape can brighten up the space, making it feel larger and more inviting. Consider pairing this layout with 5 Unique Kitchen Window Shades to add a touch of style and control natural light.
4.for Modern Homes

For those with larger kitchens, an island layout can be a game-changer. Adding a central island creates a focal point, providing extra countertop space for food preparation and a place for guests to gather. This layout encourages social interactions while keeping the cooking area separate. Islands can be customized with built-in sinks, cooktops, or seating, allowing homeowners to adapt the design to their specific needs. Choose materials that complement the overall aesthetic of the kitchen, such as quartz countertops for a modern feel or butcher block for a rustic touch.
5. Peninsula Kitchen Layout: Space-Saving and Functional

The peninsula layout is similar to the island layout but connected to one wall or cabinetry, creating a more enclosed feel. This layout is ideal for smaller kitchens that lack the space for a full island but still need extra countertop area. Peninsulas can serve as a breakfast bar, food prep area, or even a spot for kids to do homework while dinner is being prepared. This design balances openness with functionality, making it suitable for both traditional and contemporary homes.
6. Open-Concept Kitchen Layout for Seamless Integration

Open-concept kitchens have become increasingly popular, especially in new home constructions and renovations. This layout removes walls, creating a seamless flow between the kitchen, dining, and living areas. An open-concept design allows for more natural light and makes the home feel spacious. This setup is ideal for those who love to entertain, as it encourages interaction between guests and the host. Pair your open-concept kitchen with 5 Kitchen Unique Window Shades to maintain privacy without sacrificing the open feel of the space.
7. The Single-Wall Kitchen Layout: Simplicity Meets Style

The single-wall kitchen layout, also known as a linear kitchen, places all kitchen components along one wall. It’s perfect for small homes, loft apartments, and studio spaces where saving square footage is essential. Despite its compact size, a single-wall kitchen can be highly functional if designed thoughtfully. Consider adding upper and lower cabinets to maximize storage. This layout works best when paired with sleek, modern appliances that fit seamlessly into the design, creating a streamlined and stylish look.
8. Adding a Breakfast Nook to Your Kitchen

Incorporating a breakfast nook into your kitchen layout can add a cozy and functional dining space. This is particularly effective in L-shaped or U-shaped kitchens where a corner can be dedicated to a small table and built-in seating. A breakfast nook offers a perfect spot for casual meals, reading the morning paper, or working from home. Make the nook more inviting with soft cushions and a statement light fixture. Adding 5 Kitchen Unique Window Shades nearby can ensure the space is well-lit and private.
9. The Dual Island Kitchen for Ultimate Luxury

For those with expansive kitchen spaces, a dual island layout offers unmatched luxury and functionality. This design features two islands—one for food preparation and another for dining or entertaining. It’s an excellent choice for homes that frequently host large gatherings. The dual islands can also be customized with storage, wine coolers, or additional appliances. This setup allows multiple people to work in the kitchen simultaneously without feeling cramped, making it a dream for avid home cooks and entertainers.
10. Compact Corner Kitchen Layout for Efficiency

A corner kitchen layout makes excellent use of a small space by tucking kitchen elements into a corner, freeing up the rest of the room. This layout is perfect for tiny homes or studio apartments where space is at a premium. Utilize the corner by adding a lazy Susan or pull-out cabinets to make use of every inch. Consider pairing this layout with custom cabinets to maximize storage and efficiency. Add a few bold design touches, like colorful backsplashes or unique cabinet hardware, to elevate the look.
Conclusion
Choosing the right kitchen layout is crucial for maximizing both style and functionality in your home. Whether you’re drawn to the efficiency of a galley kitchen or the sociable nature of a dual-island design, each layout offers unique benefits. Remember to consider your space, lifestyle, and aesthetic preferences when making a choice. Pairing your kitchen layout with 5 Kitchen Unique Window Shades can add a personal touch, enhancing both privacy and ambiance. For those looking to elevate their design further, incorporating Kitchen Styling Secrets can add a professional finish to your space, turning your kitchen into a centerpiece of your home. With these inspiring ideas, you’re well on your way to creating a kitchen that is both beautiful and functional.



Pingback:2024 Budget-Friendly Kitchen Valances Ideas
Pingback:Affordable Kitchen Home Decor Hacks for a High-End Look | DeaLea Photography